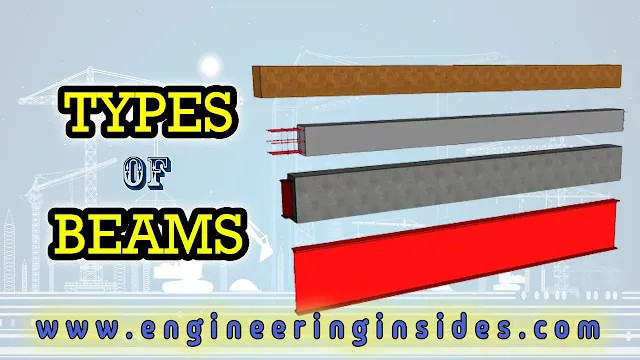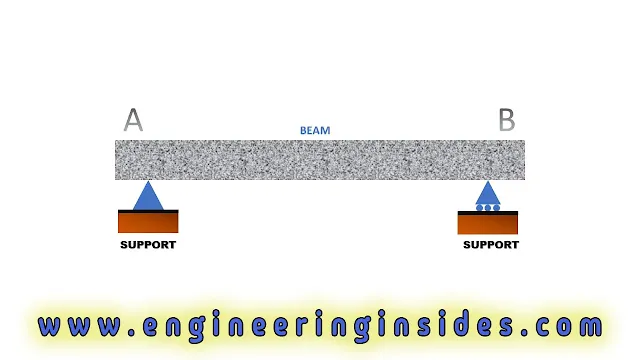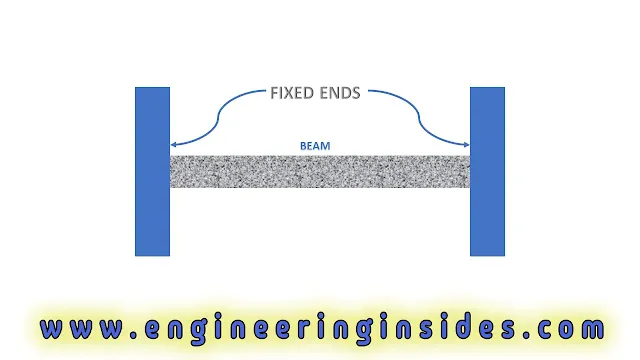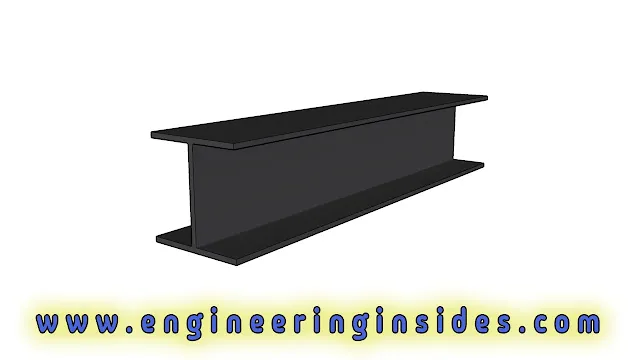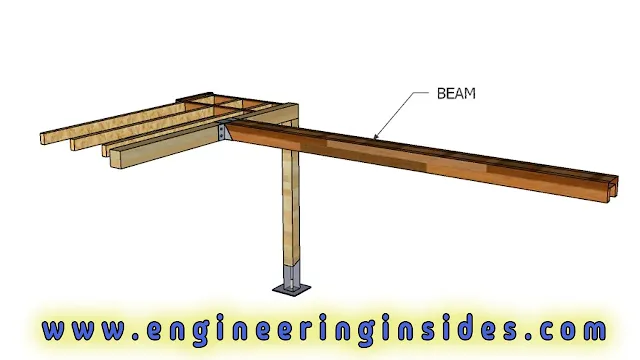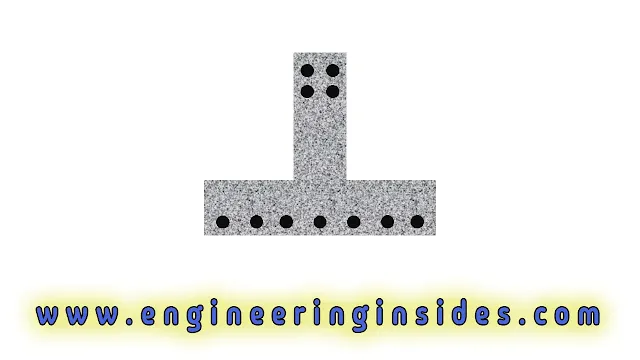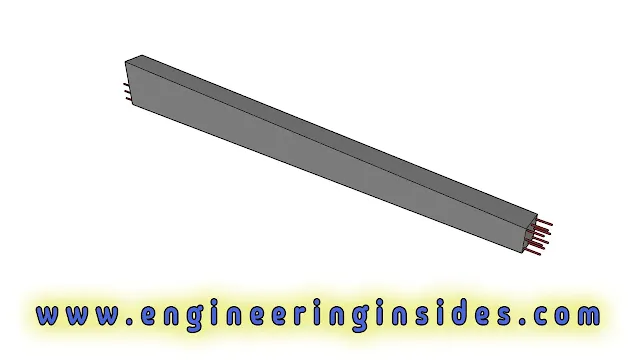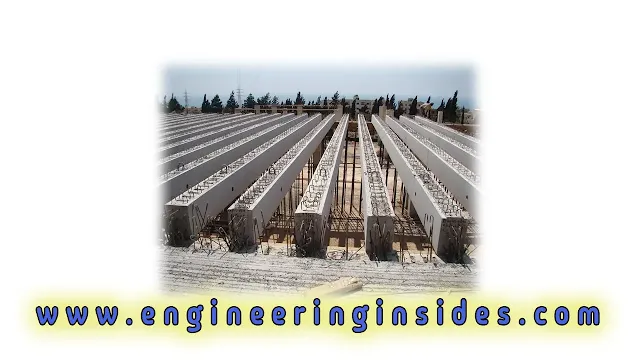In this article, we're going to be talking about the
different types of beams used in construction.
Beams are horizontally structured elements that are designed
to compensate vertical loads, shear forces, and bending moments. They transfer
these loads to their endpoints, such as walls, columns, and foundations.
There are many different ways to classify beams, but we'll
be focusing on the following few categories based on different criteria:
Based on Support conditions:
The first way to classify beams is by their support
conditions. This points out to the way that the given beam is supported at its
ends or edges. The most common types of beam supports are:
Simply supported beams:
These beams have supports at both ends, and they are free to
rotate and deflect under load. Simply supported beams are used in many
constructions, such as floor or roof beams in buildings and bridges.
Fixed beams:
Fixed beams have supports at both ends, but unlike simply supported beams, they are rigidly fixed. This means they cannot rotate or deflect at the supports. Fixed beams are used when resistance to rotation is needed, such as in the design of building frames.
Cantilever beams:
Cantilever beams have one end fixed or built into a support
structure, while the other end is free. They are used in condition where you
want to extend a beam outward of the main structure for specific purpose.
Continuous beams:
Continuous beams span across more than two supports. They
are used when long spans are required, and the load distribution needs to be
more even. Continuous beams are extensively used in bridges and also in some
building constructions.
Based on Construction materials:
Beams can be categorized into different types based on the
materials from which they are constructed. The choice of material used depends
on many factors such as the requirement of material in structure, load-bearing
capacity of existing soil, and environmental conditions of the project site.
Here are some common types of beams based on construction materials:
Reinforced Concrete Beams:
Reinforced Concrete beams are made of reinforced concrete,
which combines the compressive strength of concrete with the tensile strength
of reinforcing steel bars. They are used in floor and roof of residential or
industrial buildings and in bridges.
Steel Beams:
Steel beams are popular in construction due to their high
strength-to-weight ratio and durability. They are used in the construction of
skyscrapers, bridges, industrial buildings, and many other structures where
strength and stability are of great importance.
Wooden Beams:
Wooden beams are constructed from timber or wood. They are
commonly used in residential construction for roof and floor framing. Timber
beams are also used in some commercial and industrial applications where the
load requirements are not as high.
Composite Beams:
Composite beams are made by combining
different materials to take advantage of their individual strengths. For
example, a composite beam might consist of a steel beam with a concrete slab on
top. These beams are used in high-rise buildings and bridges to optimize
strength and reduce weight.
Based on Cross-sectional shapes
Another way of classification of beams is based on their
cross-sectional shapes. The choice of cross-sectional shape affects the beam's
load-carrying capacity, stiffness, and appearance. Here are some common types
of beams based on cross-section shapes:
Rectangular Beams:
Rectangular beams have a simple rectangular cross-section,
with the width typically greater than the depth. They are straightforward to
manufacture and are commonly used in various construction applications,
including building frames and floor beams.
T-Beams:
T-beams have a T-shaped cross-section, with a horizontal
flange and a vertical web. These beams are commonly used in the construction of
floor slabs and bridges, where the flange provides a wider surface for load
distribution.
L-Beams or Angle Beams:
L-beams, also known as angle beams, have an L-shaped
cross-section. They are often used as secondary structural elements or braces
in building frames and other applications requiring right angles.
Based on Geometry
Beams can also be classified by their geometry. This simply
points out to the overall shape of the beam, such as straight, curved, or
tapered.
Straight Beams:
Straight beams are the most common and straightforward type
of beams. They run in a straight line between their supports and are used in a
wide range of structural applications, including building frames, bridges, and
overhead supports.
Curved Beams:
Curved beams have a non-linear, curved shape along their
length. They are mostly used for architectural projects where aesthetic looks
are more preferably required, such as in the design of arched doorways, domes,
and curved roof structures.
Tapered Beams:
Tapered beams have a cross-section that varies in width or
depth along their length. They are often used in situations where the
load-carrying requirements change, and the beam needs to adapt to varying
loads.
Based on Equilibrium conditions
Beams can also be classified by their equilibrium condition.
This means whether the beam is statically determinate or statically
indeterminate.
Statically Determinate Beams:
Statically determinate beams are those for which all the
reactions and internal forces can be determined using the principles of static
equilibrium alone. In other words, the number of unknowns equals the number of
equations of equilibrium.
Examples of statically determinate beams include simply
supported beams, cantilever beams, fixed beams, and some types of continuous
beams with known support conditions.
Engineers can directly calculate the reactions and internal
forces in statically determinate beams without relying on additional analysis
methods.
Statically Indeterminate Beams:
Statically indeterminate beams are those for which the
number of unknown reactions and internal forces exceeds the number of
equilibrium equations. In this case, additional methods of analysis are applied
to determine the internal forces and reactions.
Examples of statically indeterminate beams include
continuous beams with more supports than needed for equilibrium, beams with
redundant supports, and beams with multiple loads and constraints.
Analytical methods such as the flexibility method,
slope-deflection method, and moment distribution method are often used to
analyze statically indeterminate beams.
Statically indeterminate beams are common in complex
structural systems where redundancy or load-sharing between supports is
necessary for stability or design requirements.
Based on Method of construction
The most common methods of constructing beams are:
Cast-in-Place Beams:
Cast-in-place beams, also known as in-situ beams, are
constructed on-site by pouring concrete into molds or formwork that defines the
shape and dimensions of the beam. These beams are used in building and are
ideal where customization and integration with other structural members is
required.
Precast Beams:
Precast beams are manufactured off-site in a controlled
environment and then transported to the construction site for installation.
They are used to speed up construction schedules, reduce on-site labor, and
maintain high-quality standards of the quality work. Precast concrete beams are
very commonly seen in parking structures, bridges, and industrial facilities.
Prestressed concrete beam:
A prestressed concrete beam is a structural element made of
concrete that has been preloaded or prestressed with internal forces to improve
its performance under load. The goal of pre-stressing is to eliminate the
effects of tensile stresses that concrete faced when subjected to loads,
enhancing the strength and durability of beam. Prestressed concrete beams are applicable
in a variety of projects, like bridges,
buildings, parking structures, and other infrastructure projects.
In addition to the six categories listed above, there are a
few other ways to classify beams.
Deep Beams:
A deep beam has considerable depth and its clear span to
depth ratio is less than four. A substantial load is carried to the supports by
a compression force combining the load and the reaction. Consequently, the
strain distribution is no longer considered linear, as in the case of
conventional beams.
Girder:
A girder beam, often referred to simply as a girder, is a
critical structural component used in the construction of buildings, bridges,
and various other infrastructure projects. Girder beams serve as primary
horizontal support members that distribute loads from other structural
elements, such as columns and piers, to the foundations or supports below.
So, those are the some of the few ways to classify beams in
construction. I hope this article has been helpful. If you have any questions,
please leave them in the comments below.

